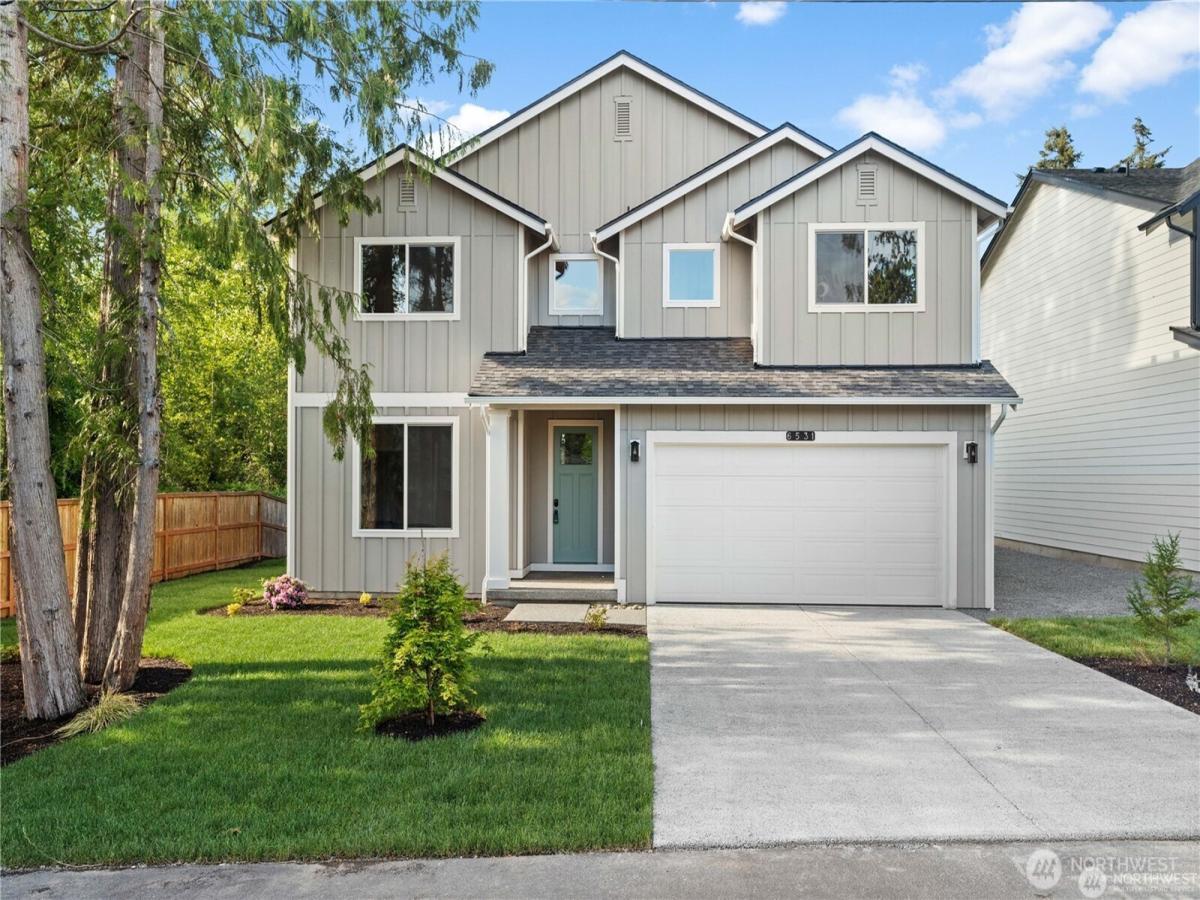Presale Opportunity! Secure your dream home & enjoy the flexibility to personalize your options. Welcome to your new home in Evelyn Heights community! The “Burrows” plan by Sager Homes combines comfort & style in an open-concept design. The spacious living & dining areas flow seamlessly into the kitchen which boasts quartz counters a large pantry & breakfast bar perfect for entertaining. The main-floor office connects to a three-quarter bath, ideal for guests or multi-generational living. Upstairs, a loft offers space for relaxation or play. The primary bedroom includes a walk-in closet & 5-piece bath. Outside, the private patio provides an inviting space for relaxing or entertaining. Convenient in its location – this home has it all!
Property Details
Price:
$779,950
MLS #:
NWM2336629
Status:
Active
Beds:
4
Baths:
3
Type:
Single Family
Subtype:
Single Family Residence
Subdivision:
Fife Heights
Neighborhood:
94brownspoint
Listed Date:
Feb 27, 2025
Finished Sq Ft:
2,510
Total Sq Ft:
2,510
Lot Size:
4,675 sqft / 0.11 acres (approx)
Year Built:
2025
See this Listing
Schools
School District:
Fife
Elementary School:
Buyer To Verify
Middle School:
Buyer To Verify
High School:
Buyer To Verify
Interior
Appliances
Dishwasher(s), Microwave(s), Stove(s)/Range(s)
Bathrooms
2 Full Bathrooms, 1 Three Quarter Bathroom
Cooling
Central A/C, Forced Air, Heat Pump
Flooring
Laminate, Vinyl Plank, Carpet
Heating
90%+ High Efficiency, Forced Air, Heat Pump
Exterior
Architectural Style
Craftsman
Community Features
CCRs
Construction Materials
Cement Plank, Wood
Exterior Features
Cement Planked, Wood, Wood Products
Parking Features
Driveway, Attached Garage, Off Street
Parking Spots
2
Roof
Composition
Security Features
Fully Fenced
Financial
HOA Fee
$67
HOA Frequency
Monthly
HOA Includes
Common Area Maintenance, Sewer
Tax Year
2024
Map
Community
- Address1418 60th Avenue NE Tacoma WA
- SubdivisionFife Heights
- CityTacoma
- CountyPierce
- Zip Code98422
Subdivisions in Tacoma
- Bethel
- Brookdale
- Browns Point
- Central Tacoma
- Dash Point
- Delong Park
- East Tacoma
- Fern Hill
- Fife Heights
- Fircrest
- Frederickson
- Harbor Ridge
- Highlands
- Hillsdale
- Hilltop
- Indian Addition
- Lakewood
- Lincoln
- Manitou
- McKinley
- Midland
- Narrows
- Ne Tacoma
- New Tacoma
- North Tacoma
- Northshore
- Oakland
- Oaks Addition
- Old Town
- Parkland
- Point Defiance
- Port of Tacoma
- Proctor
- Puyallup
- Ruston
- Se Tacoma
- South Tacoma
- Spanaway
- Stadium District
- Steilacoom
- Summit
- Sunset Beach
- Swan Creek
- Tacoma
- Tacoma Mall
- University Place
- Ups
- Waller
- Wapato
- Westgate
Market Summary
Current real estate data for Single Family in Tacoma as of Dec 21, 2025
675
Single Family Listed
92
Avg DOM
348
Avg $ / SqFt
$624,693
Avg List Price
Property Summary
- Located in the Fife Heights subdivision, 1418 60th Avenue NE Tacoma WA is a Single Family for sale in Tacoma, WA, 98422. It is listed for $779,950 and features 4 beds, 3 baths, and has approximately 2,510 square feet of living space, and was originally constructed in 2025. The current price per square foot is $311. The average price per square foot for Single Family listings in Tacoma is $348. The average listing price for Single Family in Tacoma is $624,693. To schedule a showing of MLS#nwm2336629 at 1418 60th Avenue NE in Tacoma, WA, contact your Best in the West agent at 206-351-5550.
Similar Listings Nearby
 Listing courtesy of eXp Realty
Listing courtesy of eXp RealtyThe database information herein is provided from and copyrighted by the Northwest Multiple Listing Service (NWMLS). NWMLS data may not be reproduced or redistributed and is only for people viewing this site. All information provided is deemed reliable but is not guaranteed and should be independently verified. All properties are subject to prior sale or withdrawal. This site was last updated Dec-20-2025 10:12:17 pm. © 2025 NWMLS.
1418 60th Avenue NE
Tacoma, WA


